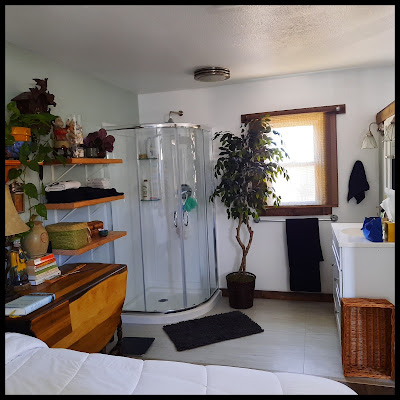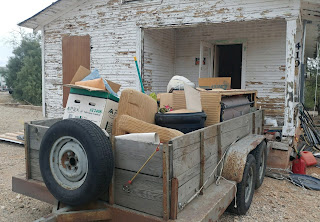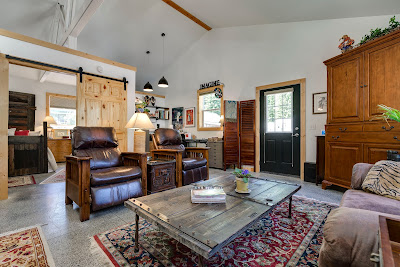I think moving furniture around is in my blood. It was something my Mother did all the time. Something I've always done. In my Mothers day, slipcovers were a big thing. She had sets specifically made for the livingroom so that every season looked like new furniture had been bought. Move a few pieces, put on a new slipcover set, Voila! New livingroom.
No new slipcovers here (not that I hadn't thought about it!) just a few pieces that get moved around once in a while.
Let's start here . . .
This was suppose to be my studio, and it was for a couple of months, until we started hitting 115-120 degree days. Even with a small air-conditioner and fans (and yes, Glen did insulate it for me) I couldn't work in there past noon. It just got too darn hot. Glen suggested I move back into the house where I would have real air-conditioning, a bathroom, and . . . a coffee pot close (very important!). Also, he wouldn't have to worry about me being out there by myself at night. That is not usually an issue around here but he said he would just feel better. So it's back into the house I moved.
This is the tiny alcove off the livingroom. At one time, the wall behind the sewing machine wasn't there and it was a small, dark hallway into what is now my studio. This was the only way to get into the master bedroom, all 10' x 10' of it. Now the shower in the main bathroom hides behind that wall and there is a door from the livingroom into the master bedroom, aka my studio.
That is a photograph of the old Winslow, Arizona Fire Station.
You know . . .
"Well, I'm standin on a corner in Winslow, Arizona
Such a fine sight to see
It's a girl my Lord, in a flat bed ford
slowin down to take a look at me."
They do have a bronze statue of Glenn Frey on a corner with an old flat bed ford parked next to him. Unfortunately the old Fire Station doesn't exist anymore.
The brass coffee table is about 40 years old. That dish once held the Middle Eastern dish of Lamb Kabsa. Piled high with lamb, rice and seasonings it sat directly on the floor in our livingroom, with about 12 of us sitting on the floor around it. The Kabsa was cooked and served to us by a group of middle Eastern students we had befriended. They wanted to do something nice for us so they cooked, prepared and served the whole meal. And yes, no silverware used. We all ate with our right hands. The 'clean hand'. It was a great experience, especially for our kids.
Welcome to my studio. Well, a good portion is still out in the original studio, but it is things I don't use daily, like extra canvases and frames, etc. This is where I paint and do my collage work so I actually don't need a great deal of space.
Cards, brushes,anyone?
I have a mirror over my desk so I can actually see out the window without having the sun in my eyes. Also, a great test to see how a painting is coming along is to hold it up to a mirror. For some reason, mistakes show up easily in a mirror.
Now we go from my studio into the Den/TV room. This starts the new addition that Glen added on to the original house.
Those chairs came from a restaurant that was closing in San Francisco about 30 years ago. It was called O'Henrys after the writer. The owners were originally from Brooklyn and they made the decision to close the restaurant and go back to New York. I've always loved these chairs.
This is also an addition to the original house. Behind our wonderful serape, that we bought in Mexico a while back, is a walk-in closet. We were going to do barn doors similar to what we did in our Mullan house, but we had this wonderful splash of color just sitting there calling to us, so we decided to go with this idea instead.
Upon moving here I needed a new dresser. Glen was asked one Saturday to help move a piano. When he came home, he came home with this dresser. Not. Exactly. What. I. Would. Have. Picked! The person that needed help moving the piano had recently lost his Mother. This was her dresser. He said to Glen, "if there is anything there (in the house) you want, just take it." Glen decided that I needed this dresser. The history behind it is what caught Glens attention. It was originally bought at 'The Company Store'. That was the store owned by the Phelps-Dodge Copper mining Company who were basically responsible for putting Ajo on the map. The store carried everything from food, dry goods, clothing, and furniture to tires. The mine opened in the 30's and closed in the 80's. This is a little piece of that history. How could I resist the history.
This is what seems to catch everyone. Yes, the shower is in the bedroom. Since it is just the two of us we loved the idea of the convenience. People either seem to love the idea or go "Your shower is in the bedroom?" (Most people love it.)
That's the inside . . . for now. :)
So now . . . we've moved on to the outside again. Well, Glen has moved on to the outside again. I just supervise. :0 This is the start of the new deck off the french doors in the kitchen.
Here we are, just a little further along. More to do, and I think you will be surprised when it is actually all finished.
We'll get to enjoy sunrises like this from a little higher elevation.
That's it for now.
HAPPY THANKSGIVING EVERYONE!
STAY SAFE!
Charleen and Glen



















































