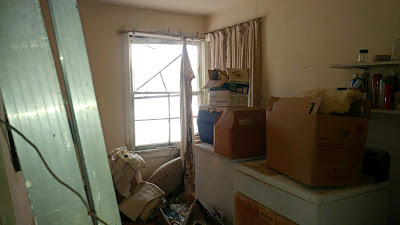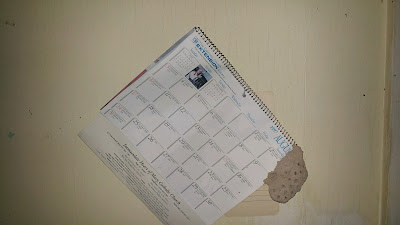We bought two properties, side by side, with two rather dilapidated houses on each of the lots (actually, almost an acre total). The initial idea was to tear both houses down, park our RV on the lots, and maybe build a little Casita with a laundry and extra bath.
Neither home had had occupants for at least 20 years. Well, none human at least. There were lots of creepy crawlies, one wall completely taken over by bees (think an 8 x 16 foot giant beehive), and the local Javalina's came and went from a basement as they pleased.
Tear down it was!
House number 1
House number 2
House number 2, with the walls gone to make it easier to tear down. That sign for 'Bud Walker' was an old campaign sign that someone salvaged to use as an interior wall on that house when an addition was built on. They used the reverse side and painted the plywood. When a local Gentleman drove by and saw the sign he stopped and asked if he could have it. It seems that he knew one of Mr. Walkers sons and thought he would get a kick out of seeing this old sign from his fathers long ago campaign.
The sign gone and house number 2 torn down.
Back to House number one . . .
This is what the inside looked like . . .
\
This is a calendar that was hanging on the wall in the kitchen. Last date used was August of 1997. No one had lived in this house for almost 30 years before we came along. And yes, it came complete with old, attached beehive.
New front porch and steps
Well, as you can see, it didn't get torn down. After hubby had the time to get in it, and give it a thorough once over, he decided it had 'good bones' and was worth keeping. For some reason we always have a problem with 'sticking to the plan!' :/
The interior was gutted and renovations began.
The house was originally only about 450 sq. ft. An old addition, which wasn't very good, added another 200 sq.ft. We decided to tear it back to the original 450 sq. ft. and go from there.
New windows, walls and floor in what would have originally been the 10 x 10' master' bedroom (now my studio). The plywood floors, (which were originally the interior walls!) were painted on one side. When we took the walls down the other side was completely clean. We took those, laid them down, clean side up, and then I took a blow torch and scorched the wood. When done, I then coated with several coats of clear varnish and Voila! New studio floor.
This is the original livingroom/kitchen with new walls, windows front door and ceiling light.
This is the old 'pink' bathroom now with new walls and window.
The outside prepped with foam and chicken-wire waiting for its first coat of stucco.
Stucco on. :) Still lots more work to do!
Next time I will bring you up to date with what we have accomplished to date.
Happy October!

















