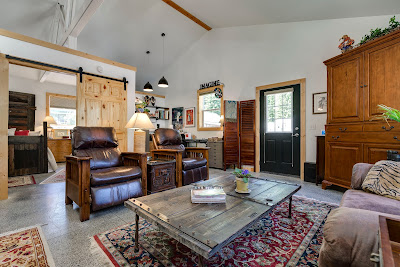Yes, it's been awhile since my thoughts have graced this page. I'm really here because a very dear friend of mine recently told me I kind of left everyone in the lurch with our Mullan 'adventure'. I guess I never had a proper ending to the story. :) Well, recently the ending, such as it is, turned into another chapter. To make a long story short, after living in our Mullan, Idaho home 'Camp Dunmovin' (Not!) for 4 years, we decided to sell our home and make our permanent residence the small, quirky town of Ajo, Arizona.
What was to be a short visit to see friends, who themselves had moved from Coeur d'Alene to Ajo several years ago, turned into an instant love affair with this little gem of a town in the middle of the beautiful Sonoran desert. Neither of us would have ever considered ourselves 'desert people' before our first trip down there but the desert has a way of drawing you in. A large part of its beauty lies in its mystery. The view is endless and never the same. You are constantly surrounded by life, some of it visible, most of it not. The night skies are coal black, with the only 'visible' companions being the stars, which you can see in abundance. It's the ones that aren't quite as visible that can give you the most pause for thought!
Actually, I don't think the desert is a place for the faint of heart. :/
While we have been working on this new chapter for 2 years, we just sold our home here in Mullan in July. Because the house itself was not the norm, we, and even our realtor, thought it would take a while to sell. It didn't . . . and we were totally unprepared to have to move so quickly. You know how it goes, the best laid plans . . .
When we designed and built our home, we wanted something for 'us'. We weren't worried about who would like it and whether we would be able to sell it in the future. We thought that wouldn't be our problem. :) We also wanted a house we would be comfortable leaving in the winter knowing the snow would be piling up all around it. There was no name for our type of house at the time we built it. It was just a Pole Building finished off as a house. Now, (as of July) there is an actual category in the Realtors Multiple Listings Guide called Shouse's. Who wudda thunk it!
I'm just going to end here today with the photos of our 'Shouse' that our Realtor, Denise Lundy of Fortus Realty, had professionally taken for the listing. After 4 years, this is how our 'Camp Dunmovin' evolved . . .
House, garage and our RV.
(The house/garage actually fronts 3 streets)
The RV is our current 'home' until we get down to Ajo in November.
Living room looking into bedroom and office/studio space
Living room looking towards dining area and kitchen
Kitchen Island
Kitchen work area
Master bedroom (actually, the only bedroom!) with the bed made from recycled Barn doors
Master Bath
Next Blog I'll show you the start
of our adventures at
Camp Dunmovin 'South' :)



























