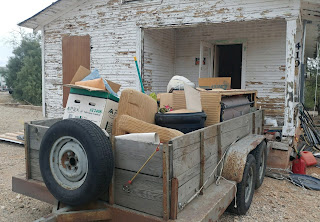O.K. It's just one room at a time but at least it's a forward motion
I won't bore you with a ton of photos of an unfinished outside but it will probably help to have an understanding of how we eventually plan to get to the end result.
The original portion of the house after being stuccoed . . .
From there, we bought a pre-finished cabin. This building is to be our master bedroom and bath. The idea was to connect the two buildings with a hallway. Note the front porch . . .
Also, the front door onto the porch has been moved to the side of the building . . .
Attached! The stucco on the addition has been started. The white is a foam board which gets covered with chicken wire. Then the actual stucco goes over that (the gray). That is followed with a synthetic stucco (if you want) with the color added to it. You don't have to do that, but that means you are painting the actual stucco and over the years you will have to paint it again, and again. The synthetic never needs to be repainted. Kind of a no brainer, at least for us.
The small squares you see are 8" glass cubes. We put four along the front of the bedroom so there is always light in the closet. (O.K. not at night smarty pants!) The 3 on the foam will be more for design than anything else.
The stucco is done! And, there is now another door for me to paint to match the actual front door. :/ The fence needs to be expanded too, so it encompasses the whole front of the house. But, it now looks like a semi grown up house . . .
So . . . I think this is where we left off the last time.
Not much has changed in this corner . . .
But, the rest of the livingroom is about 90% done now. (There is still framing around the door to the kitchen to finish.) This is a VERY small (narrow) room. It's about 9.5 feet wide by 20 feet long. In other words, a challenge to do something with. Down here, it will be more of a sitting room than anything else. Most of life happens outside. The funky white thing on the wall is our heat/air-conditioner. It's called a mini-split and we have 3 of them in the house. Not my first choice as to where to put this one, but if we want evenly dispersed air conditioning and heat this is where it needed to be . . .
The hallway to the right goes into the bathroom and laundry room areas. The next door on the right goes into the guestroom/my office. Front door needs to be painted but I'm not quite sure how I want to do that yet. This gives you a good view of the new floors Glen put down. The little sample to the right was the old floor, which MANY of our friends tried to talk us into keeping! But, while it was really pretty cool, it was worn threadbare in too many spots, had splatters of several paint colors on it (not ours) and 2 more layers of linoleum still glued to it that we just couldn't get off in several areas . . .
Below, a corner of the guestroom. That's all you get for now. :) As you can see, it still is somewhat of a mess with stuff on the hide-a-bed and lamps on the floor . . .
And then we have the Den with its 3 little windows. Well, a corner of it . . .
And, just so you don't forget how all this started . . .
Hope to see you soon!
Stay safe everyone.
Glen and Charleen



































